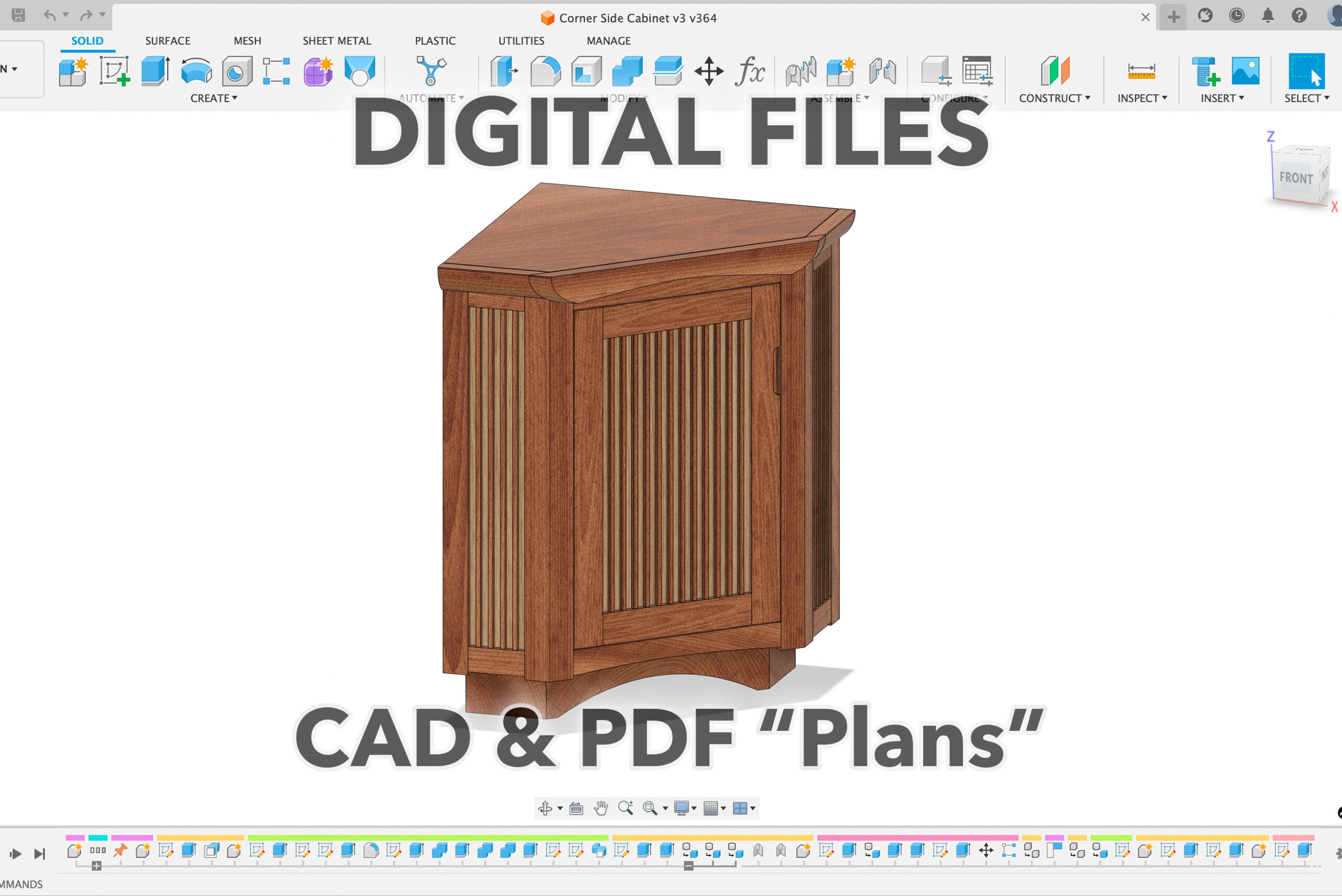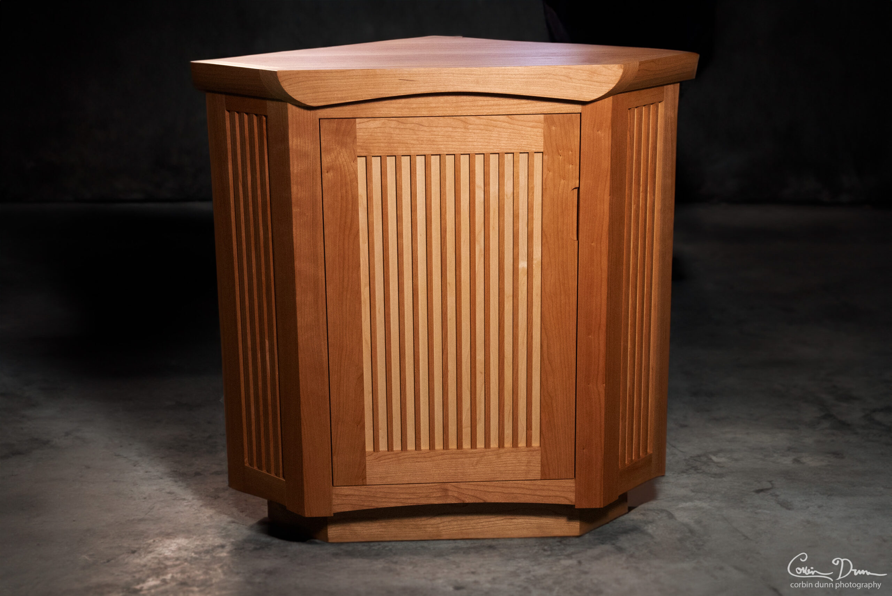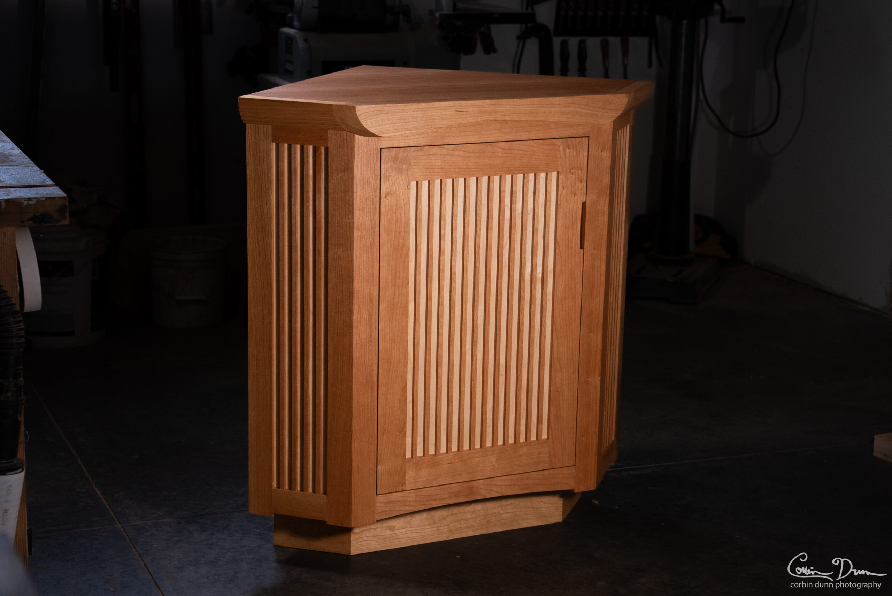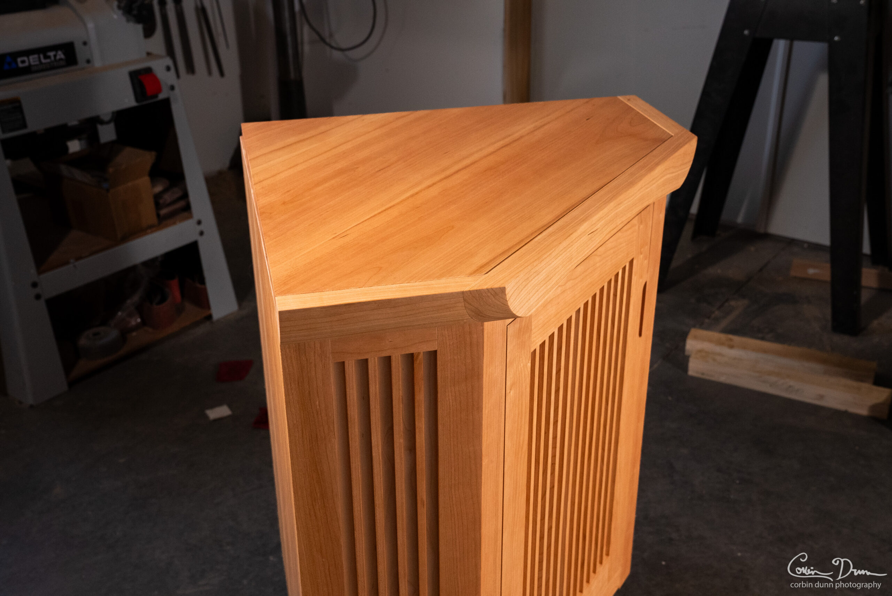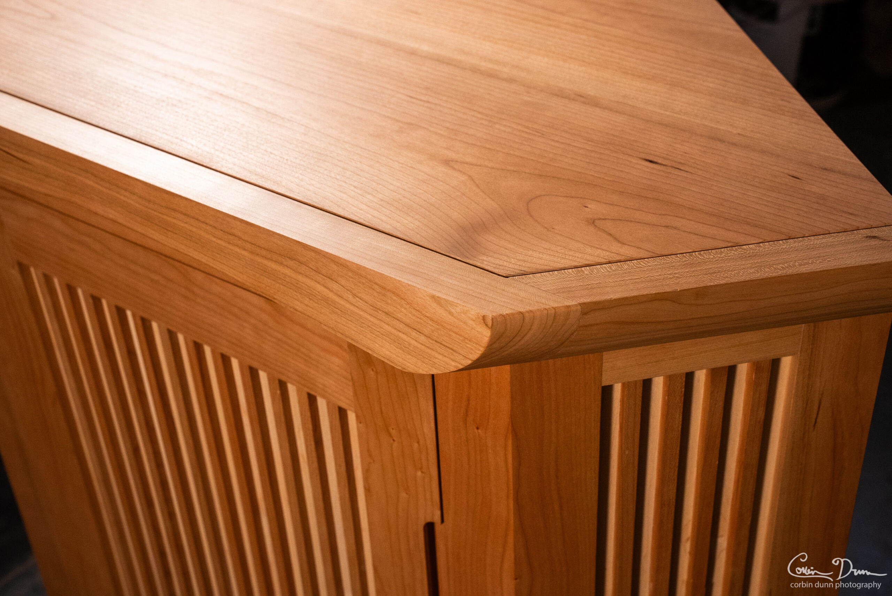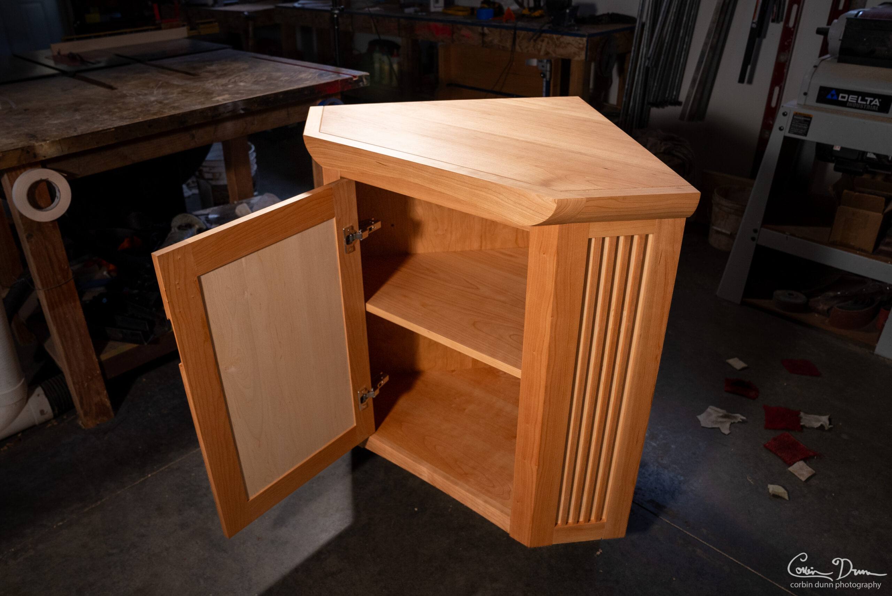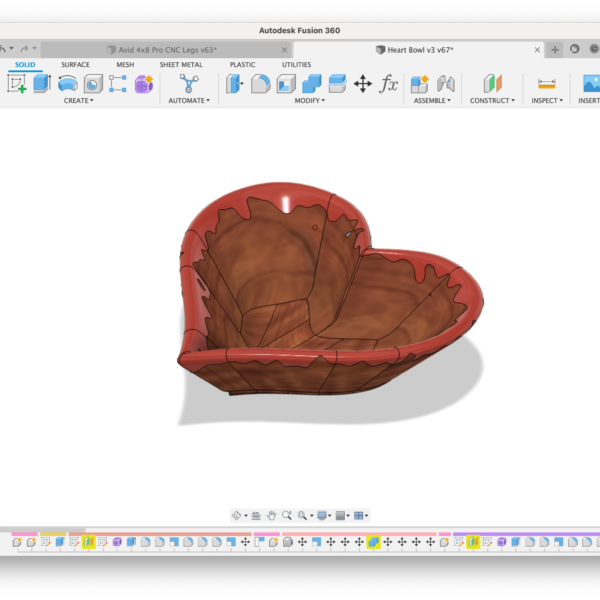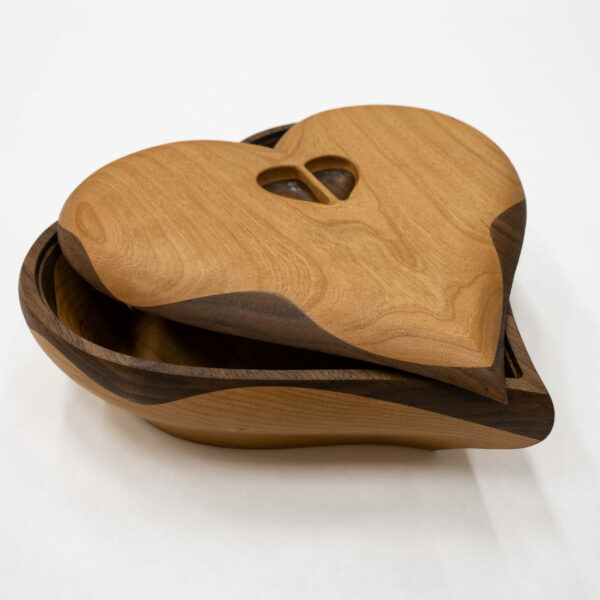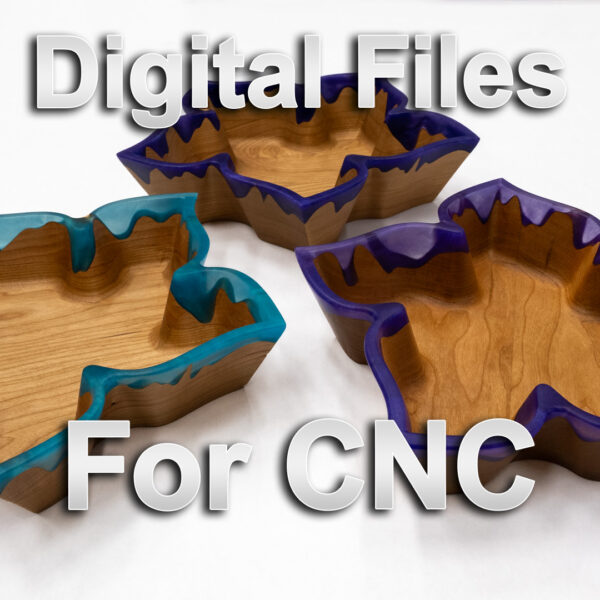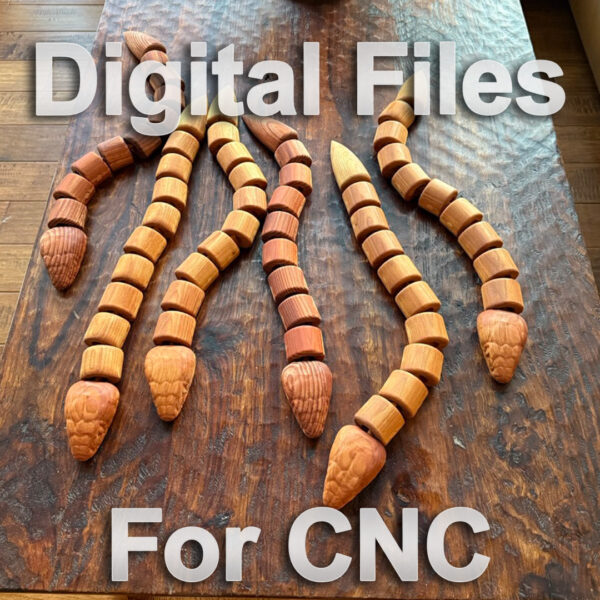This is the Fusion 360 CAD file for my “Corner Cabinet” Build, along with my rough plans that I created for myself. I make no guarantee on any of the dimensions shown in the PDF, and you should double check the model.
Build Video: Corner Cabinet Build on YouTube
I have various layouts and options for things I was considering, so some components are just different ideas I was playing with at the time.
All the CAM / toolpaths are setup for what I used to machine everything. I think a lot of the 1/4″ toolpath feeds are too slow, and I eventually broke a bit. So, use all the toolpaths with caution and at your own risk! I also extensively use workspace offsets (WCS), so each Setup will have an offset set, which is specific to my machine. You should remove these offsets before attempting to generate gcode.
Included in the download:
- Fusion 360 CAD File with all my toolpaths / CAM
- PDF File for my rough directions/notes/bits
- PDF Files for the “plans” that I created from the Fusion 360 model
The plans are probably not detailed enough to build this, and you will have to reference the model in some cases.
This design is © 2024 Corbin Dunn.
You are welcome to build this design for yourself or to sell it. You may not sell or re-post the digital files anywhere.
Photos are from my finished piece, in cherry and maple.

