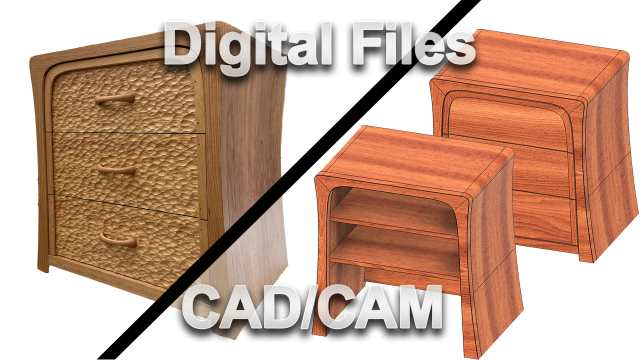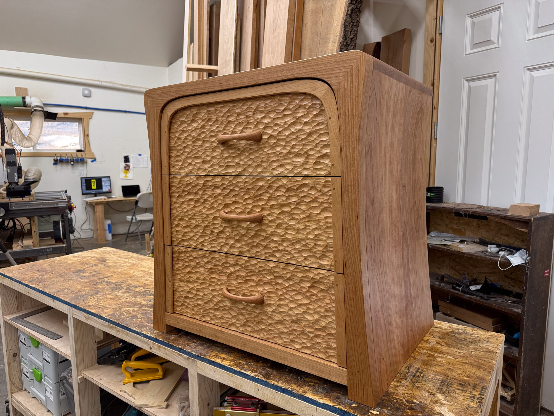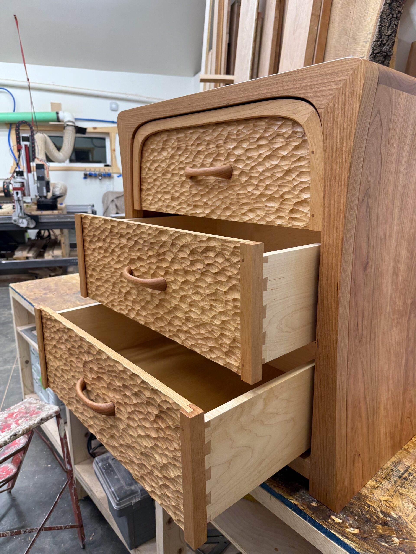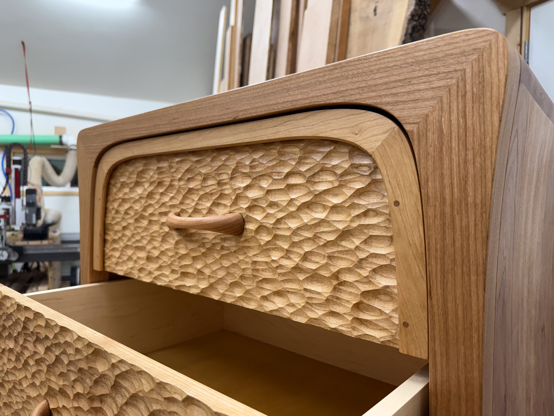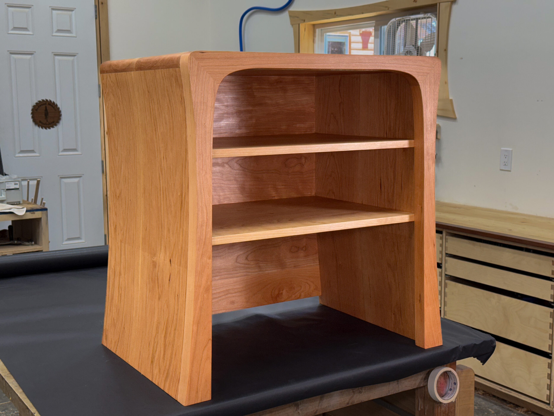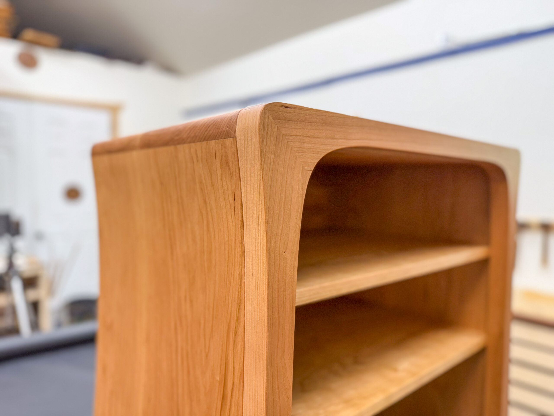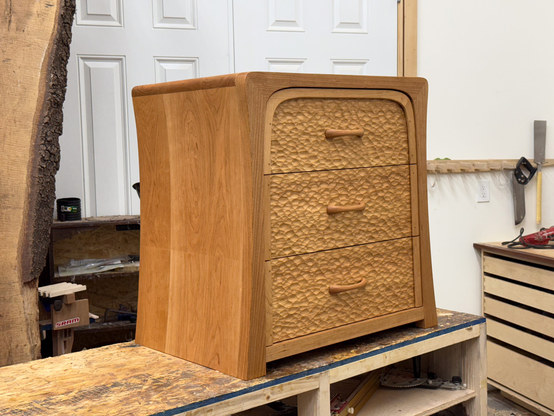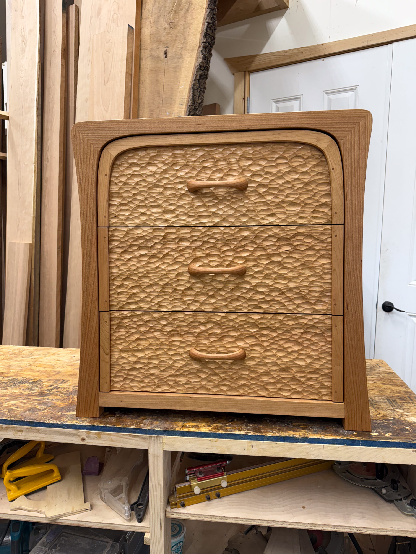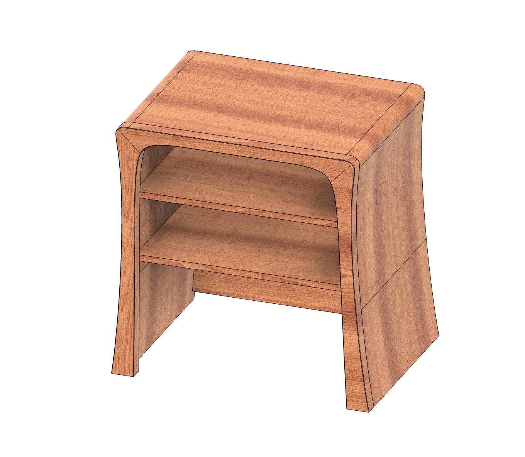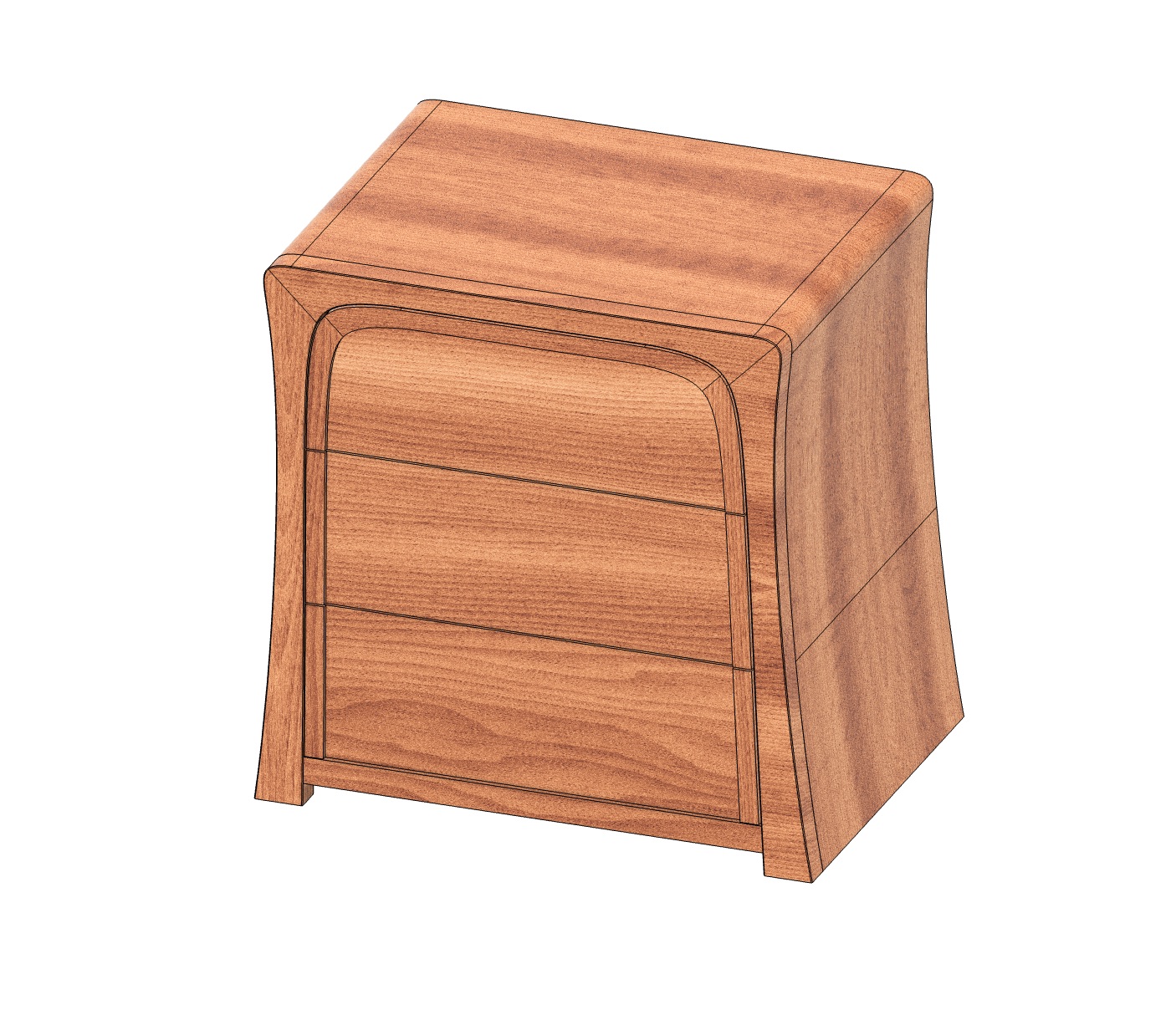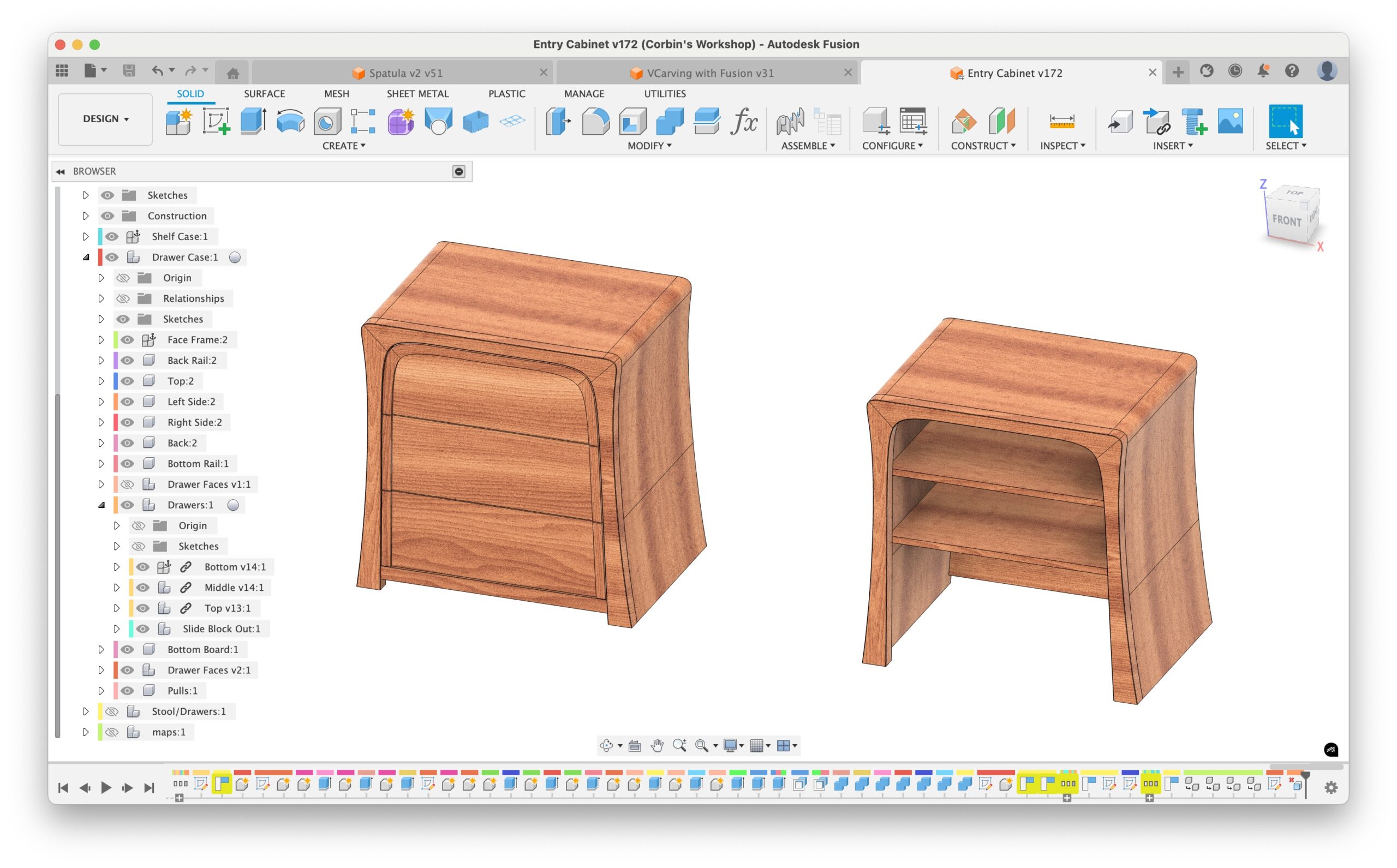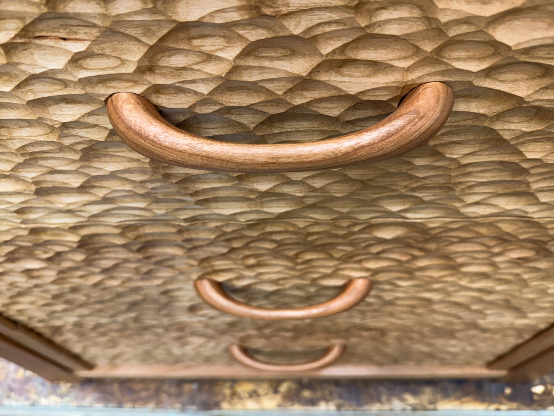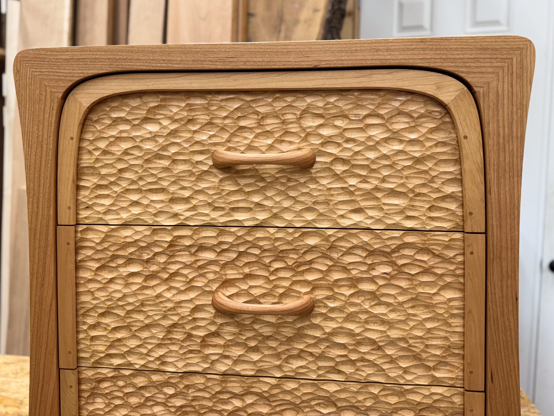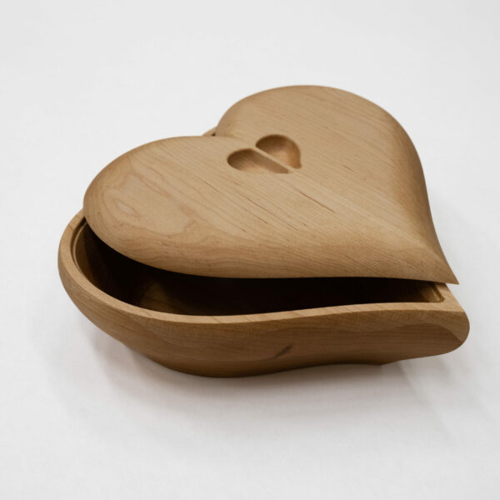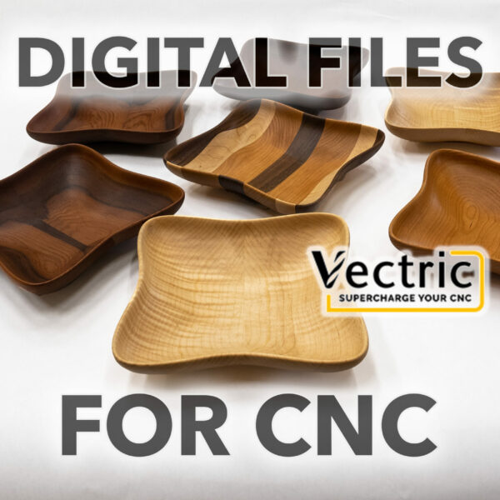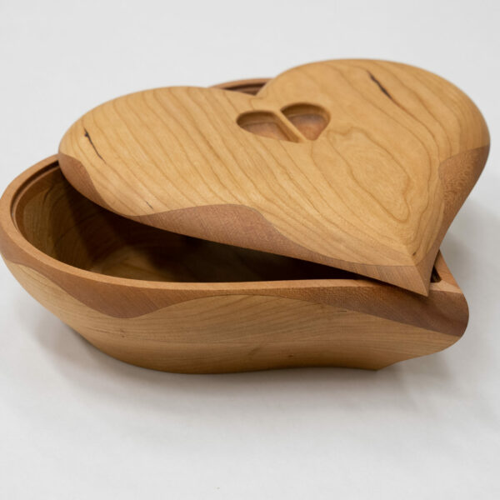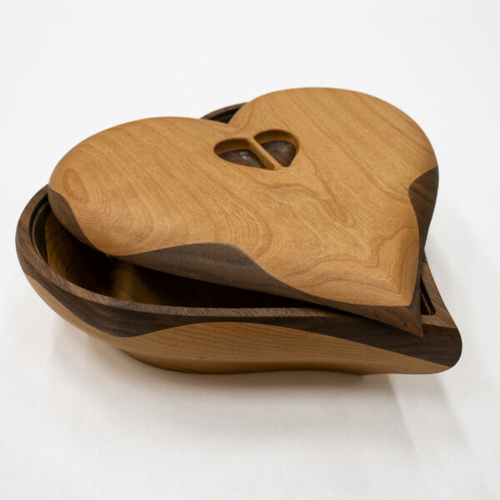These are the digital files I created to build my “Curvy Cabinet Bookcase” and “Curvy Cabinet with Textured Drawers“. Photos are of the things I made out of cherry wood.a
Check out the build video for more details:
- Curvy Cabinet Bookcase on YouTube
- Curvy Cabinet with Textured Drawers on YouTube
The main download files (individually zipped):
- Entry Cabinet v171 – Configured Design.f3z – The configured Autodesk Fusion 360 CAD file. See below for more about configurations. Configured designs only work in the PAID version of Autodesk Fusion. If you have the free version, try opening it, but it may not work. Instead, download the “Non Configured Design”. I’m not sure how well the free version of fusion will work, as I heavily use Configurations. This file also references the “Drawer v31” file for the dovetailed drawers. You will have to have it in the same project.
- Drawer v31.f3z – The dovetailed drawer design, which has a configuration for each specific drawer size (each one is different). You must have this in the same “project” as the above file.
- Vcarve texture in middle area.crv – The VCarve 12.0 file I created for doing the texture on the drawer fronts. You must have version 12.0 or higher to open the file, and you have to have Windows (sorry…I know….I prefer macOS too)
- Main Carcass Drawing v19.pdf.zip – This is a PDF of the ‘plans’ I printed for myself to use as a reference. They are pretty light, and I would take measurements directly from the CAD model and/or rely on the CNC to cut things.
Optional download files:
- Entry Cabinet v172 – Non Configured Design.f3z – The same the Configured Design, but locked into one configuration for those of you who can’t open the configured design for some reason.
- Curvy Cabinet Bookcase.step – The bookcase exported as a STEP model, for those of you who refuse to use Fusion or you still like running some flavor of Linux.
- Curvy Cabinet with Textured Drawers.step – The drawers cabinet as a STEP model.
Each file is individually “zipped” for compression and ease of downloading. Autodesk Fusion has a free personal license for Windows and macOS.
Autodesk Fusion Configurations (Documentation Link)
I created three configurations that allowed me to switch between slight variations. This was to have a better design for machining and getting estimates for the amount of wood I would need for the project. Creating a “Manufacturing Model” might have been a better way of doing this for some things…but I am not sure I really like doing that yet (due to performance when switching to CAM).
- BoardSplits: This configuration splits large pieces into smaller “board width” sized pieces that I can then run “MapBoards Pro” on to figure out a mapping/layout and estimate for how many boards I’ll need to glue up the pieces.
- NoSplits: This is the “main” configuration I use with everything looking good and normal and not having a lot of glue lines visible in the model.
- With Sweep and No Splits: I removed a few edge sweeps because they caused issues with some CAM toolpaths.
The “Drawer” CAD file also has configurations for each drawer size: Top, Middle, Bottom, and Stool, which should be obvious where each one goes. This is the same design as what I have released before.
License: Corbin Dunn grants you a non-commercial license to create your own version of these projects. Creating them for sale requires approval. Please do not post the digital files anywhere else on the internet!
The cabinet design is © Corbin Dunn 2025

